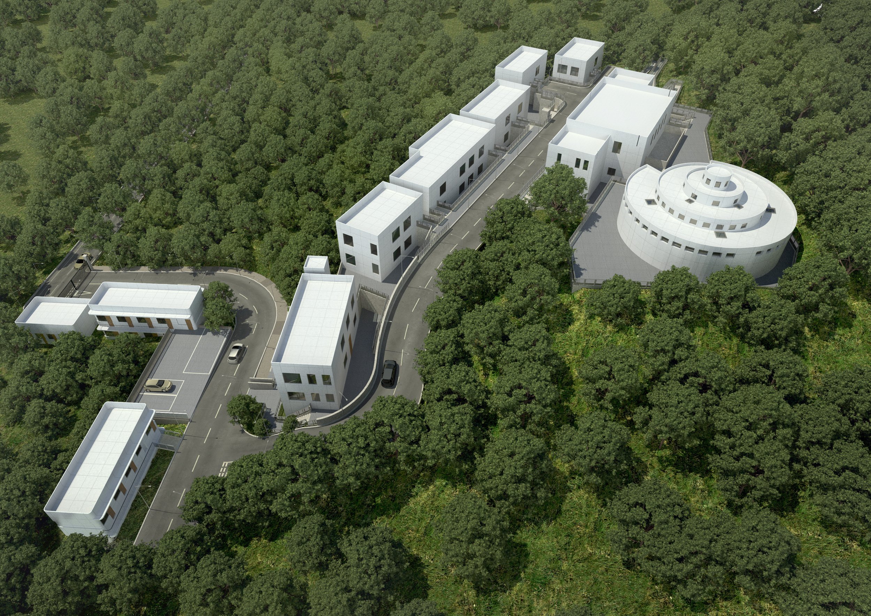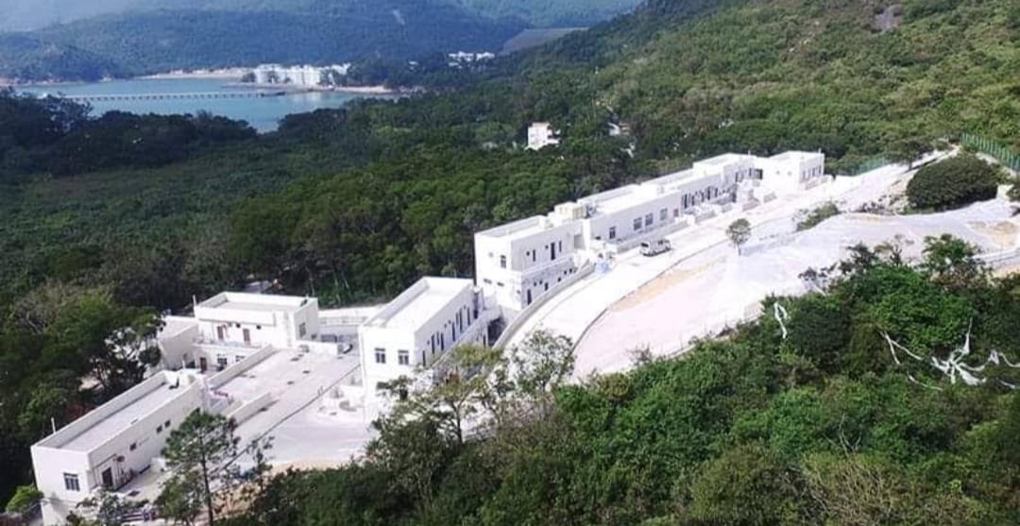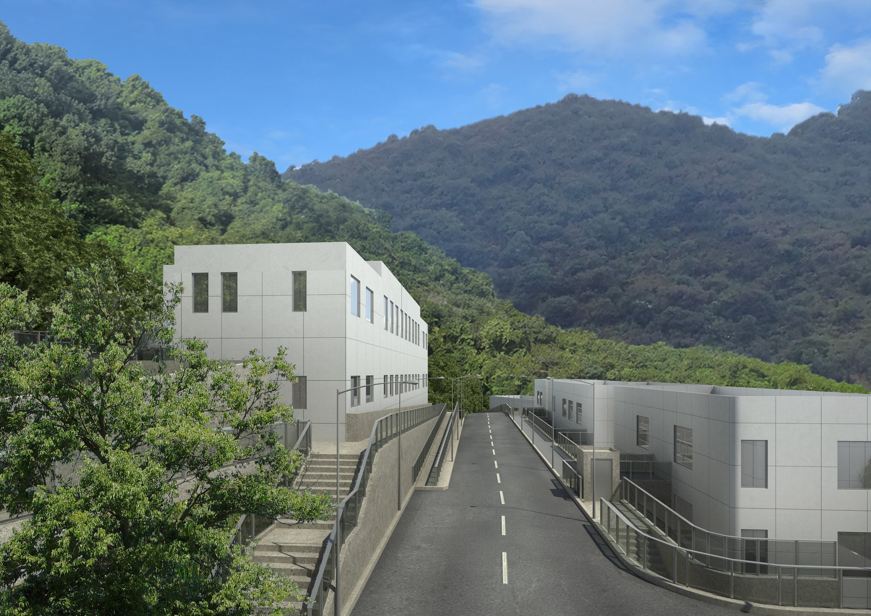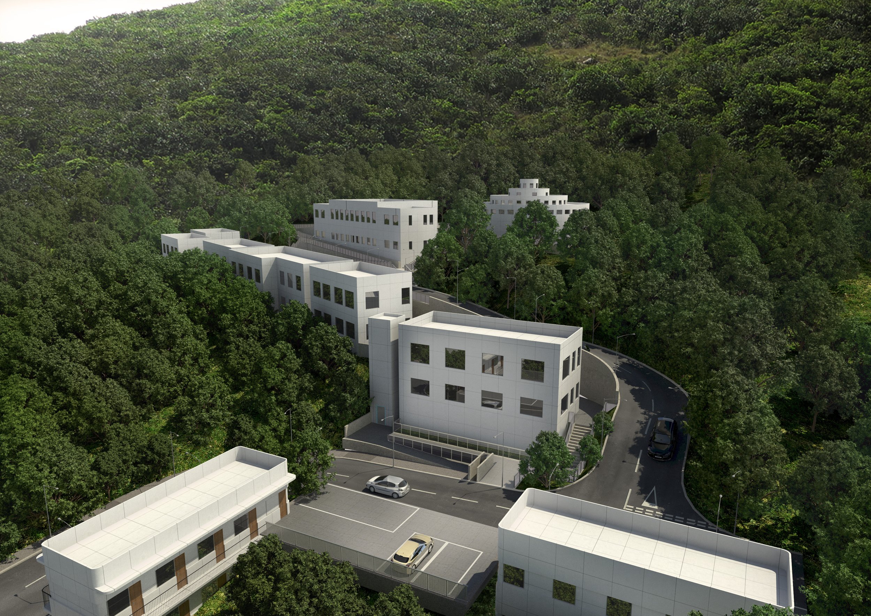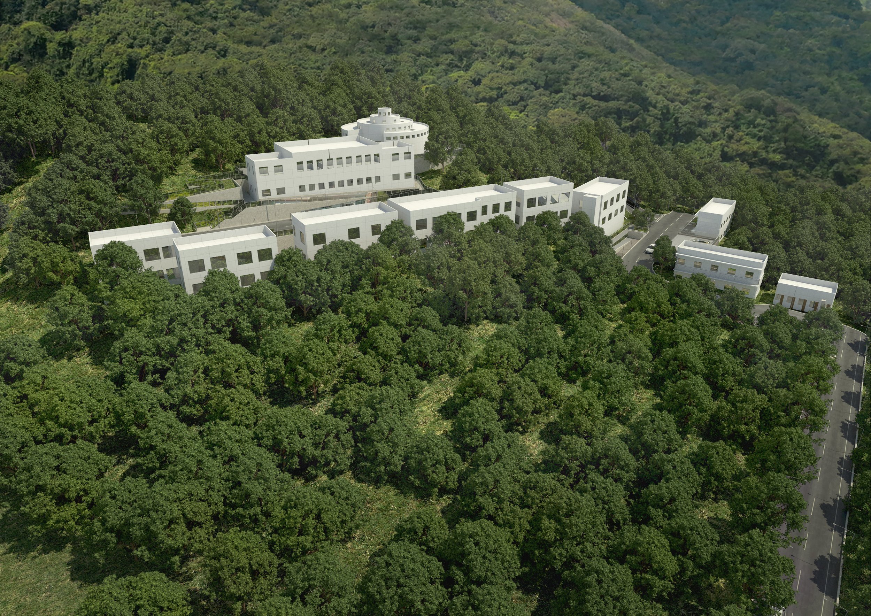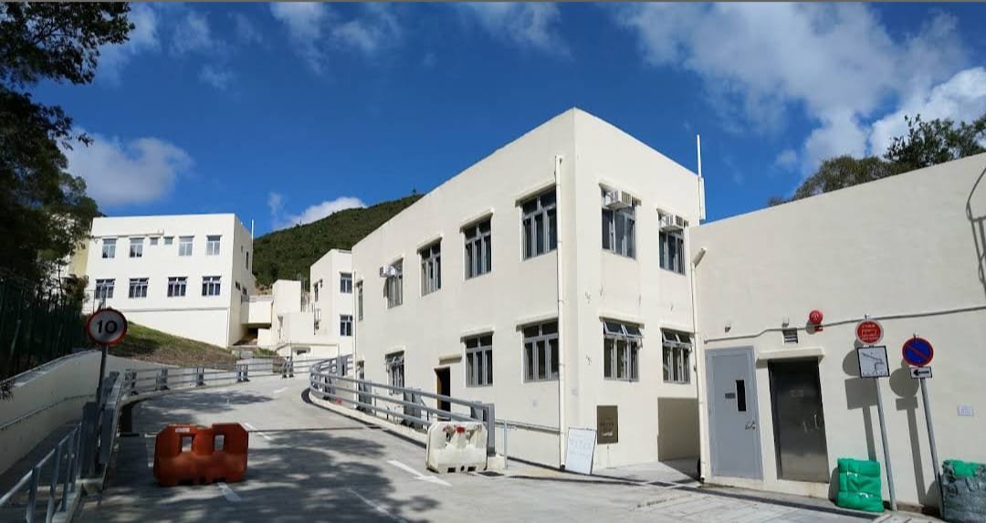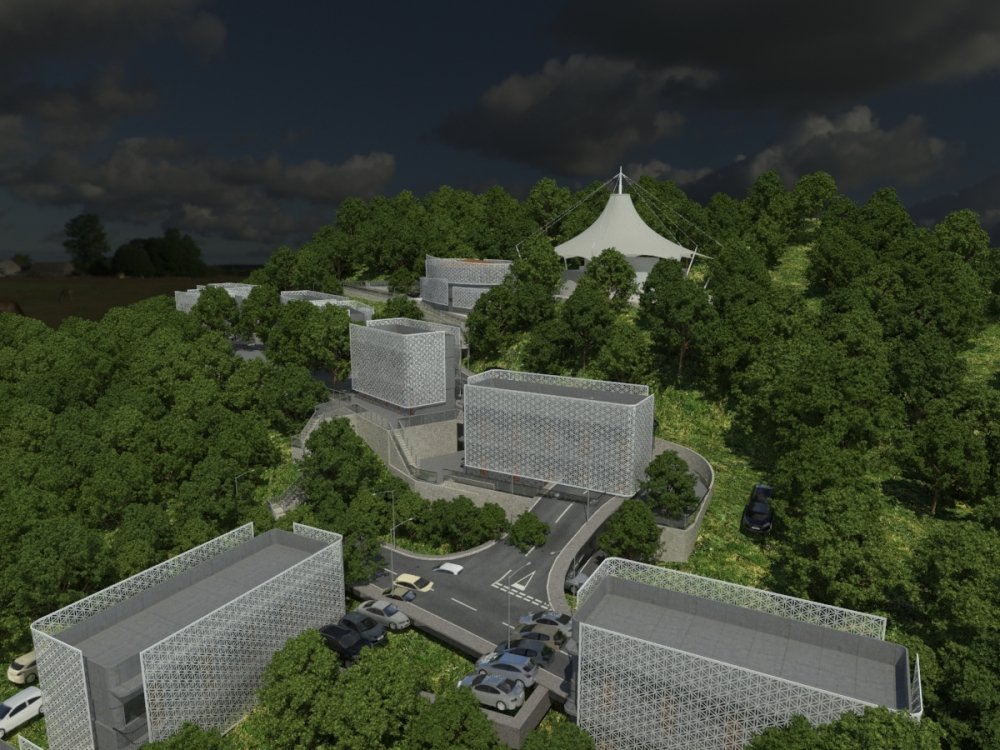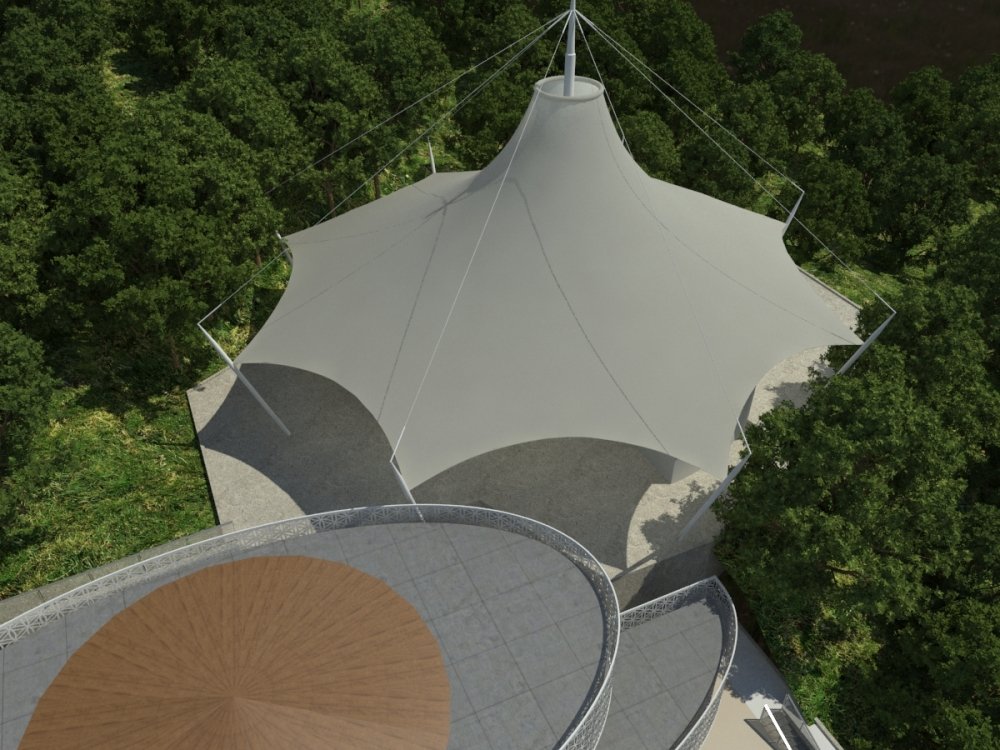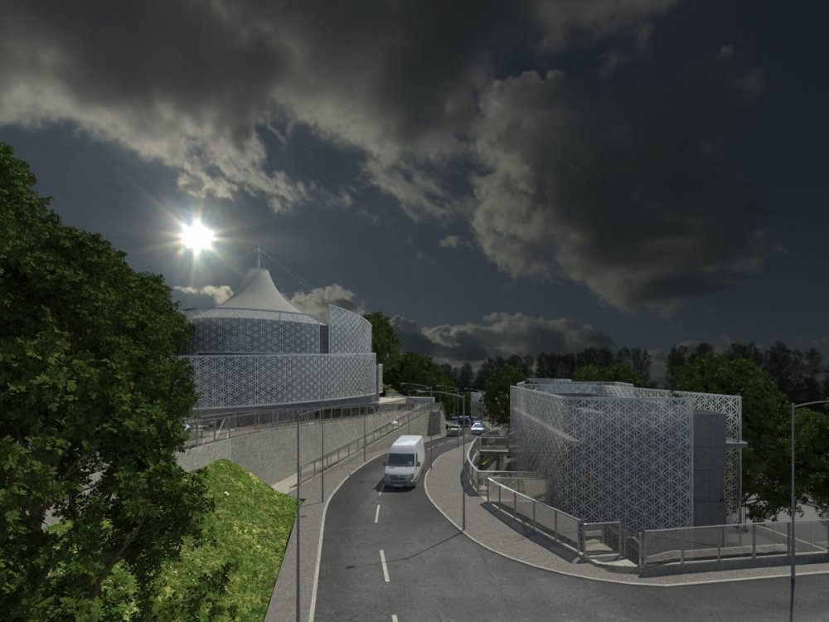Vipassana Meditation Center
The Vipassana Meditation Center is designed to create a serene and contemplative environment within a sprawling 200,000 sq. ft. site. The architectural program includes a main hall for group meditation, 50 individual rooms for intense private practice, and separate dormitories for male and female practitioners, ensuring privacy and comfort. Supporting facilities such as a back-of-house administrative and staff office and a cafeteria are thoughtfully integrated to provide operational efficiency and convenience.
The design concept draws inspiration from the principles of simplicity and tranquility central to Vipassana meditation. To soften the massing of individual building blocks, aluminum cladding is used to create a sleek, modern façade that reflects natural light, enhancing the sense of calmness throughout the site. The main meditation hall is conceived as the symbolic heart of the center, featuring a tensile structure that evokes the graceful forms and cultural heritage of Southeast Asia. This light yet structurally expressive element establishes a visual and spiritual focal point, reinforcing the meditative atmosphere.
The overall design seeks to balance functionality with symbolism, providing a harmonious setting that supports deep introspection and mindfulness practice. The careful selection of materials and architectural language reflects the essence of Vipassana — stillness, awareness, and balance.
