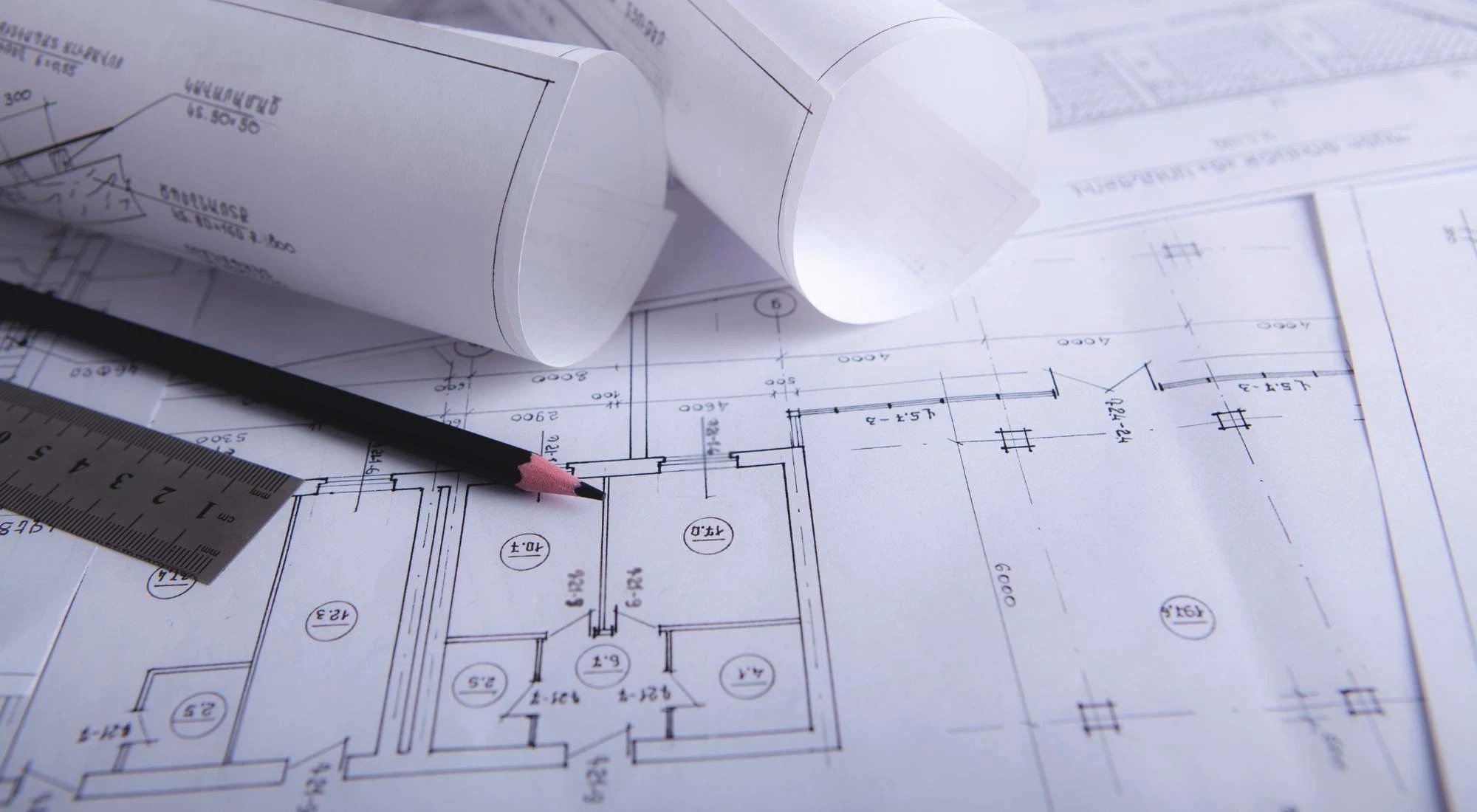Construction Document
OFA's construction documentation is a critical phase in the architectural design process that involves the creation of detailed plans and specifications essential for the actual construction of a building. This phase transforms conceptual designs into actionable instructions for contractors and builders. The construction documentation process encompasses several key components:
Architectural Drawings: These include comprehensive floor plans, elevations, sections, and details that visually communicate the design intent. Floor plans show the arrangement of spaces, walls, and openings; elevations depict the exterior appearance of the building; sections provide cross-sectional views that reveal the internal structure; and detailed drawings illustrate intricate components and assembly.
Technical Specifications: These documents provide a detailed description of the materials, finishes, and workmanship required for the project. Specifications outline the performance standards and quality requirements for every component, ensuring that all materials and systems meet the intended design criteria and comply with relevant codes and standards.
Construction Details: Detailed drawings and notes are developed to address complex aspects of the construction process, such as connections, joints, and interfaces between different building elements. These details ensure that construction practices align with the design vision and function as intended.
Schedules: Construction documentation includes various schedules that organize and specify the timing and installation of components such as doors, windows, finishes, and fixtures. Schedules help coordinate the sequencing of construction activities and ensure that all elements are accounted for and installed correctly.
Code Compliance: OFA ensures that all construction documents comply with local building codes, zoning regulations, and safety standards. This includes verifying that the design adheres to structural, fire safety, accessibility, and energy efficiency requirements.
Coordination with Consultants: OFA works closely with structural engineers, mechanical and electrical engineers, and other consultants to integrate their specialized systems and requirements into the construction documents. This coordination ensures that all aspects of the design work harmoniously and that any potential conflicts are resolved before construction begins.
Bid and Contract Documents: For projects involving competitive bidding, OFA prepares bid documents that include the construction drawings, specifications, and instructions for bidders. Additionally, contract documents outline the terms and conditions of the construction contract, including responsibilities, timelines, and payment terms.
Revisions and Updates: Throughout the construction process, OFA may issue revisions or updates to the construction documents to address changes or unforeseen issues. These updates ensure that the construction remains aligned with the original design intent and project goals.
OFA's architectural construction documentation is a vital phase that ensures the seamless transition from design to construction, providing a clear and comprehensive guide for builders and contractors. By meticulously preparing and reviewing these documents, OFA helps to ensure that the final built project meets the highest standards of quality, safety, and performance.
